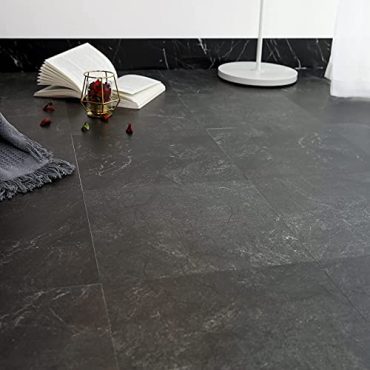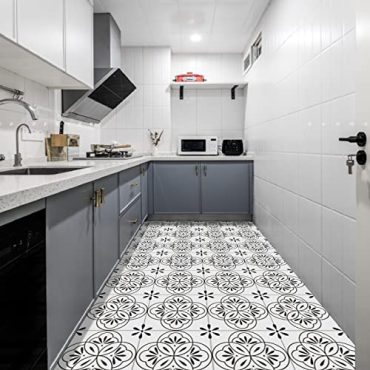Installing wood flooring can be a rewarding DIY project that adds beauty and value to your home. Here are the basics of DIY wood flooring installation:
Materials and Tools:
- Wood Flooring: Choose the type of wood flooring you want (solid hardwood, engineered wood, etc.) and purchase enough to cover your space, accounting for some extra for mistakes.
- Underlayment: Depending on the type of wood flooring, you may need an underlayment for moisture protection, sound insulation, and to create a smooth surface.
- Moisture Barrier (if necessary): If installing over a concrete slab, you might need a moisture barrier to prevent moisture from seeping into the wood.
- Adhesive or Nails: Depending on the type of wood flooring, you’ll need either flooring adhesive or nails.
- Saw: A saw for cutting the flooring planks to fit around the edges and obstacles.
- Tape Measure and Pencil: For accurate measurements and marking cut lines.
- Spacers: To maintain an expansion gap between the flooring and the walls.
- Rubber Mallet: For gently tapping the planks into place.
- Level: To ensure the floor is even.
- Safety Gear: Gloves, safety glasses, and a dust mask.
Preparation:
- Acclimate the Flooring: Let the wood flooring acclimate to the room’s temperature and humidity for a few days before installation.
- Prepare the Subfloor: Ensure the subfloor is clean, level, and dry. Repair any uneven areas or damage.
Installation Steps:
- Plan the Layout: Decide on the starting point and the direction in which you want the wood planks to run. Usually, they go parallel to the longest wall for a visually pleasing look.
- Install the Underlayment: If using an underlayment, follow the manufacturer’s instructions to install it over the subfloor.
- Install the First Row: Begin at a corner and place spacers between the wall and the first row of planks to allow for expansion. Attach the first row, using adhesive or nailing as required.
- Continue Installing Rows: Interlock the tongue-and-groove edges of the planks as you lay them down. Stagger the end joints by a few inches for a more stable and attractive pattern.
- Cutting Around Obstacles: Use a saw to cut planks to fit around doorways, corners, and other obstacles. Leave an expansion gap of about 1/4 inch around all edges.
- Install the Last Row: Measure and cut the last row to fit. Use a pull bar and rubber mallet to snugly fit the last row against the previous one.
- Install Trim: Install baseboards or quarter-round molding to cover the expansion gap around the perimeter of the room.
Finishing Touches:
- Remove Spacers: Once the flooring is in place, remove the spacers.
- Clean Up: Clean up any excess adhesive, dust, or debris.
- Wait Before Use: Depending on the adhesive used, you might need to wait for a certain period before walking on the floor.
Remember that different types of wood flooring and installation methods might have specific nuances, so always refer to the manufacturer’s instructions and guidelines. If you’re unsure about any aspect of the installation, it’s a good idea to consult with a professional or do thorough research beforehand.















